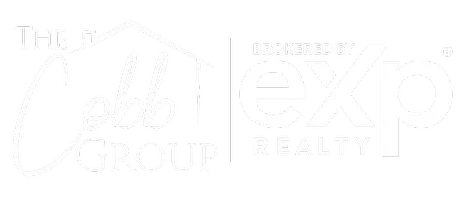For more information regarding the value of a property, please contact us for a free consultation.
243 Station Pkwy Bluffton, SC 29910
Want to know what your home might be worth? Contact us for a FREE valuation!

Our team is ready to help you sell your home for the highest possible price ASAP
Key Details
Sold Price $485,000
Property Type Single Family Home
Sub Type Single Family Residence
Listing Status Sold
Purchase Type For Sale
Square Footage 1,746 sqft
Price per Sqft $277
Subdivision Lawton Station
MLS Listing ID 448376
Sold Date 11/13/25
Style One Story
Bedrooms 3
Full Baths 2
Year Built 2016
Property Sub-Type Single Family Residence
Property Description
Welcome to this charming 3 bedroom, 2 bathroom home in the desirable Lawton Station community! Ideally set on a spacious lot with a fenced yard and a huge lanai, perfect for relaxing or entertaining. Designed with comfort and flow in mind, the open-concept layout features a formal dining room that transitions seamlessly into the living room, complete with a cozy fireplace. The living room overlooks the kitchen, which offers a breakfast bar, adjoining eating area, and a natural gas stove. The primary suite is thoughtfully tucked away for privacy, and includes an en-suite bath with a separate shower and a large closet with custom built-ins. Two additional spacious bedrooms provide comfort for family, guests, or a home office. Additional highlights include energy-efficient foam insulation, helping reduce utility costs year-round. This home is just minutes from shops, restaurants, scenic walking trails, and more. Giving you the perfect blend of community living and convenience.
Location
State SC
County Beaufort
Area Bluffton/General
Interior
Interior Features Ceiling Fan(s), Cathedral Ceiling(s), Fireplace, High Ceilings, Main Level Primary, Multiple Closets, Pull Down Attic Stairs, Smooth Ceilings, Vaulted Ceiling(s), Window Treatments, Entrance Foyer, Eat-in Kitchen, Pantry
Heating Gas
Cooling Central Air, Electric
Flooring Carpet, Luxury Vinyl, Luxury VinylPlank, Tile
Furnishings Unfurnished
Window Features Other,Window Treatments
Appliance Dishwasher, Disposal, Microwave, Oven, Range, Refrigerator
Exterior
Exterior Feature Enclosed Porch, Fence, Sprinkler/Irrigation, Paved Driveway, Rain Gutters
Parking Features Garage, Two Car Garage
Garage Spaces 2.0
Pool Community
Amenities Available Clubhouse, Fitness Center, Gas, Picnic Area, Playground, Pool, Guard, Trail(s)
View Y/N true
View Landscaped, Trees/Woods
Roof Type Asphalt
Porch Enclosed, Patio, Porch, Screened
Garage true
Building
Lot Description 1/4 to 1/2 Acre Lot
Story 1
Water Public
Structure Type Board & Batten Siding,Stone
Others
Security Features Fire Alarm
Acceptable Financing Cash, Conventional
Listing Terms Cash, Conventional
Special Listing Condition None
Read Less

Bought with The Cobb Group brokered by eXp Realty (943)
GET MORE INFORMATION


