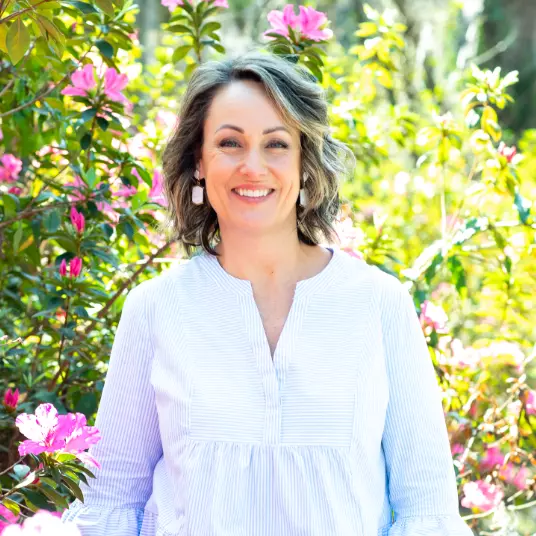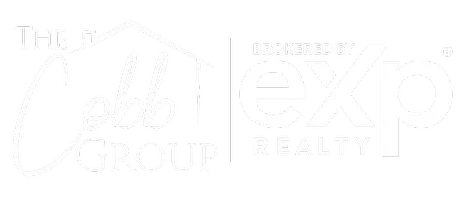For more information regarding the value of a property, please contact us for a free consultation.
47 Bellereve DR Okatie, SC 29909
Want to know what your home might be worth? Contact us for a FREE valuation!

Our team is ready to help you sell your home for the highest possible price ASAP
Key Details
Sold Price $1,050,000
Property Type Single Family Home
Sub Type Single Family Residence
Listing Status Sold
Purchase Type For Sale
Square Footage 3,925 sqft
Price per Sqft $267
Subdivision Berkeley Hall 3A
MLS Listing ID 501061
Sold Date 10/30/25
Bedrooms 4
Full Baths 5
Year Built 2004
Property Sub-Type Single Family Residence
Property Description
Discover the perfect blend of comfort, space, and lifestyle in this 4-bedroom, 5-bathroom residence spanning 3,925 square feet. Ideally located within the renowned gated golf and lifestyle community of Berkeley Hall. Designed for both relaxation and entertaining, the home's expansive screened outdoor living area is a true highlight, featuring a sparkling pool, spa, and a full outdoor kitchen. Guests will also enjoy the privacy of the separate casita-style guest house, complete with its own living quarters.Inside, the home offers a spacious layout with thoughtful features throughout. With its generous floor plan, resort-style amenities, and private guest accommodations, this residence is perfectly suited for creating your own Lowcountry retreat in one of Blufftons most desirable communities. Don't miss this opportunity to enjoy all that Berkeley Hall has to offer from world-class golf to an active, welcoming lifestyle.
Location
State SC
County Beaufort
Area Berkeley Hall
Interior
Interior Features Attic, Built-in Features, Ceiling Fan(s), Fireplace, Jetted Tub, Main Level Primary, Multiple Closets, Pull Down Attic Stairs, Smooth Ceilings, Unfinished Walls, Window Treatments, Entrance Foyer, Eat-in Kitchen
Heating Central, Electric, Heat Pump
Cooling Central Air, Electric, Heat Pump
Flooring Carpet, Stone, Wood
Fireplaces Type Fireplace Screen
Furnishings Unfurnished
Window Features Other,Window Treatments
Appliance Dryer, Dishwasher, Disposal, Microwave, Range, Refrigerator, Washer, Water Softener
Exterior
Exterior Feature Courtyard, Enclosed Porch, Hot Tub/Spa, Outdoor Grill, Propane Tank - Owned, Paved Driveway, Porch, Propane Tank - Leased
Parking Features Garage, Two Car Garage
Garage Spaces 2.0
Pool Heated, Propane Heat, Private, Screen Enclosure, Community
Amenities Available Clubhouse, Dog Park, Fitness Center, Golf Course, Garden Area, Barbecue, Playground, Pickleball, Pool, Restaurant, Guard, Spa/Hot Tub, Tennis Court(s), Trail(s)
View Y/N true
View Landscaped, Trees/Woods
Porch Rear Porch, Enclosed, Porch, Screened
Garage true
Private Pool true
Building
Lot Description 1/2 to 1 Acre Lot
Water Public
Structure Type Block,Stucco
Others
Security Features Smoke Detector(s)
Acceptable Financing Cash, Conventional
Listing Terms Cash, Conventional
Special Listing Condition None
Read Less

Bought with Charter One Realty (063H)
GET MORE INFORMATION


