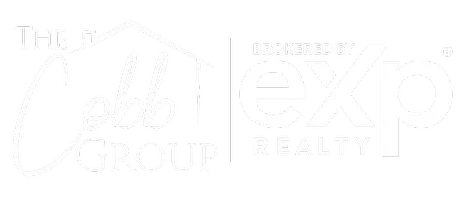For more information regarding the value of a property, please contact us for a free consultation.
120 Penny Creek DR Bluffton, SC 29909
Want to know what your home might be worth? Contact us for a FREE valuation!

Our team is ready to help you sell your home for the highest possible price ASAP
Key Details
Sold Price $525,000
Property Type Single Family Home
Sub Type Single Family Residence
Listing Status Sold
Purchase Type For Sale
Square Footage 2,428 sqft
Price per Sqft $216
Subdivision Deer Haven
MLS Listing ID 449219
Sold Date 02/12/25
Bedrooms 3
Full Baths 2
Year Built 2004
Property Sub-Type Single Family Residence
Property Description
Step into serenity w/ this dynamic Sun City gem! The ever-popular Wisteria Model boasts a MASSIVE screened porch overlooking a picturesque lagoon & golf view—your daily dose of tranquility & jaw-dropping sunsets! Featuring 3 beds, 2 baths, PLUS a versatile den/office/4th bed, this home dazzles w/ an open floor plan, kitchen w/ Silestone counters, roll-out shelves & gas cooktop. Cozy up to the fireplace or entertain in style w/ built-ins and a sound system. New roof & HVAC (2020). Great bones. Nestled at the end of cul-de-sac on a tree-lined eyebrow island, this home is moments from Sun City's world-class amenities. Live your BEST life here!
Location
State SC
County Beaufort
Area Sun City/Riverbend
Interior
Interior Features Attic, Bookcases, Built-in Features, Ceiling Fan(s), Fireplace, Main Level Primary, Multiple Closets, Pull Down Attic Stairs, Separate Shower, Cable TV, Entrance Foyer, Eat-in Kitchen, Pantry
Heating Central, Gas
Cooling Central Air, Electric
Flooring Carpet, Tile, Wood
Furnishings Unfurnished
Window Features Bay Window(s),Insulated Windows
Appliance Dryer, Dishwasher, Disposal
Exterior
Exterior Feature Enclosed Porch, Sprinkler/Irrigation, Paved Driveway
Parking Features Garage, Two Car Garage
Garage Spaces 2.0
Pool Community
Amenities Available Dog Park, Fitness Center, Fire Pit, Gas, Golf Course, Picnic Area, Pickleball, Pool, Restaurant, Guard, Tennis Court(s), Trail(s)
View Y/N true
View Golf Course, Lagoon
Roof Type Asphalt
Porch Patio, Porch, Screened
Garage true
Building
Lot Description 1/2 to 1 Acre Lot
Water Public
Structure Type Stucco
Others
Senior Community true
Security Features Smoke Detector(s)
Acceptable Financing Cash, Conventional, VA Loan
Listing Terms Cash, Conventional, VA Loan
Special Listing Condition None
Read Less

Bought with Keller Williams Realty

