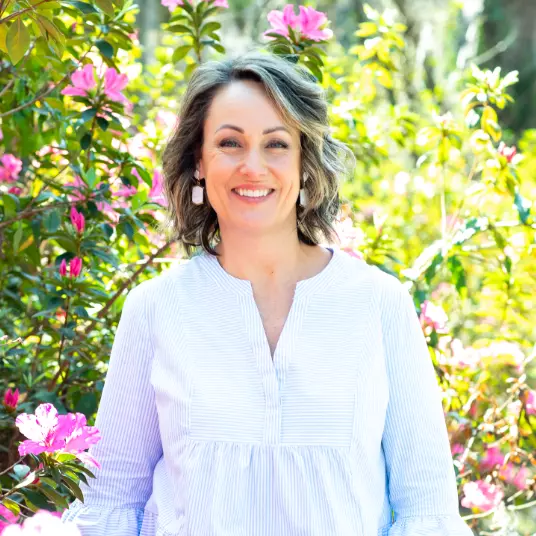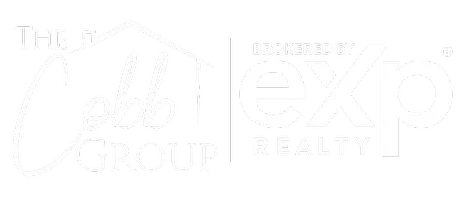For more information regarding the value of a property, please contact us for a free consultation.
15 Waxwing CT Bluffton, SC 29910
Want to know what your home might be worth? Contact us for a FREE valuation!

Our team is ready to help you sell your home for the highest possible price ASAP
Key Details
Sold Price $700,000
Property Type Single Family Home
Sub Type Single Family Residence
Listing Status Sold
Purchase Type For Sale
Square Footage 2,827 sqft
Price per Sqft $247
Subdivision The Haven At New Riverside
MLS Listing ID 445974
Sold Date 09/04/24
Style One Story
Bedrooms 3
Full Baths 3
Year Built 2016
Property Sub-Type Single Family Residence
Property Description
MAGNIFICENT LAGOON VIEW ON THIS DUNWOODY WAY MODEL with Open Floor Plan inc Great Room, Large Dining Area, Carolina Room and Gourmet Kitchen. 4 Season Room as well. Kit w Gas Cooktop, Built in Oven and Microwave, Breakfast Bar, Upgraded Appliances, new Bosch Dishwasher, Aristocrat Cabinetry, and more. Other WHOLE HOUSE FEATURES: PREMIUM HAND SCRAPED HICKORY FLOORING, PLANTATION SHUTTERS, SURROUND SPEAKERS, 3M HURRICANE WINDOW FILM, GENERAC, AND UPGRADED ARCHITECTURAL DETAILS. Stairs to attic.Garage w Pull down Screen and Epoxy on floor. Rinnai Tankless Water Heater. Sunroom and Patio w Travertine Floors and Motorized Pergola.
Location
State SC
County Beaufort
Area Bluffton/General
Interior
Interior Features Attic, Tray Ceiling(s), Ceiling Fan(s), Main Level Primary, Multiple Closets, Permanent Attic Stairs, Smooth Ceilings, Wired for Data, Window Treatments, Entrance Foyer, In-Law Floorplan, Solar Tube(s)
Heating Central, Gas
Cooling Central Air, Electric
Flooring Engineered Hardwood, Tile
Furnishings Unfurnished
Window Features Tinted Windows,Window Treatments
Appliance Convection Oven, Dryer, Dishwasher, Disposal, Gas Range, Microwave, Self Cleaning Oven, Stove, Washer, Tankless Water Heater
Exterior
Exterior Feature Sprinkler/Irrigation, Paved Driveway, Patio, Rain Gutters, Storm/Security Shutters
Parking Features Garage, Three Car Garage
Garage Spaces 3.0
Pool Community, Gas Heat, Heated
Amenities Available Clubhouse, Dog Park, Fitness Center, Fire Pit, Gas, Garden Area, Barbecue, Playground, Pickleball, Guard, Tennis Court(s)
View Y/N true
View Lagoon
Roof Type Asphalt
Porch Patio, Screened
Garage true
Building
Lot Description 1/4 to 1/2 Acre Lot
Story 1
Water Public
Structure Type Fiber Cement,Stone
Others
Senior Community true
Security Features Smoke Detector(s)
Acceptable Financing Cash, Conventional
Listing Terms Cash, Conventional
Special Listing Condition None
Pets Allowed Yes
Read Less

Bought with The Cobb Group brokered by eXp Realty
GET MORE INFORMATION


