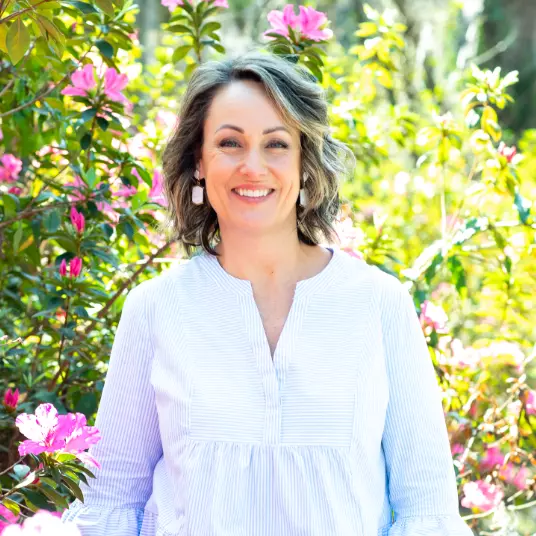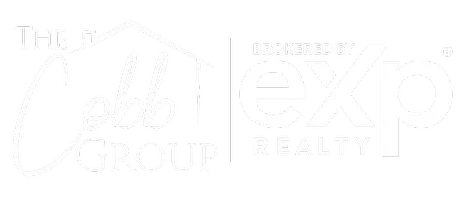For more information regarding the value of a property, please contact us for a free consultation.
106 Shearwater Point DR Bluffton, SC 29909
Want to know what your home might be worth? Contact us for a FREE valuation!

Our team is ready to help you sell your home for the highest possible price ASAP
Key Details
Sold Price $730,000
Property Type Single Family Home
Sub Type Single Family Residence
Listing Status Sold
Purchase Type For Sale
Square Footage 2,751 sqft
Price per Sqft $265
Subdivision Rivergrass
MLS Listing ID 439002
Sold Date 01/03/24
Bedrooms 3
Full Baths 2
Half Baths 1
Year Built 2009
Property Sub-Type Single Family Residence
Property Description
Unique light & bright Cumberland Hall. Pebble coated drive, walk and porch. Entry door w/ stained glass sidelights. Wood floors in common rooms & bedrooms. Den with French doors off entry. Gourmet kitchen boasts quartz sea glass/sea shell counters, painted cabinets and pantry w/ pull-outs, gas cooktop tube light, backsplash, breakfast nook & opens to dining area & great room w/ gas fireplace. Carolina Rm adds more natural light w/ two walls of windows. Fabulous golf & lagoon views from all common areas. Primary suite includes tray ceiling, walk-in/tiled shower & WIC w/ closet system. Ext garage w/ elec stairs and lift. Patio w/elec awning.
Location
State SC
County Jasper
Area Sun City/Riverbend
Interior
Interior Features Attic, Built-in Features, Tray Ceiling(s), Ceiling Fan(s), Fireplace, Main Level Primary, Multiple Closets, Pull Down Attic Stairs, Smooth Ceilings, Window Treatments, Entrance Foyer, Eat-in Kitchen
Heating Gas
Cooling Central Air, Electric
Flooring Engineered Hardwood, Tile
Fireplaces Type Fireplace Screen
Furnishings Unfurnished
Window Features Insulated Windows,Tinted Windows,Window Treatments
Appliance Convection Oven, Dryer, Dishwasher, Disposal, Gas Range, Microwave, Refrigerator, Self Cleaning Oven, Washer
Exterior
Exterior Feature Sprinkler/Irrigation, Patio, Rain Gutters, Storm/Security Shutters
Parking Features Garage, Two Car Garage, Oversized
Garage Spaces 2.0
Pool Community
Amenities Available Bocce Court, Clubhouse, Dog Park, Fitness Center, Fire Pit, Gas, Golf Course, Garden Area, Pickleball, Pool, Restaurant, Guard, Tennis Court(s), Trail(s)
View Y/N true
View Golf Course, Lagoon
Roof Type Asphalt
Porch Front Porch, Patio
Garage true
Building
Lot Description < 1/4 Acre
Water Public
Structure Type Composite Siding
Others
Senior Community true
Security Features Smoke Detector(s)
Acceptable Financing Cash, Conventional, VA Loan
Listing Terms Cash, Conventional, VA Loan
Special Listing Condition None
Pets Allowed Yes
Read Less

Bought with The Cobb Group brokered by eXp Realty
GET MORE INFORMATION


