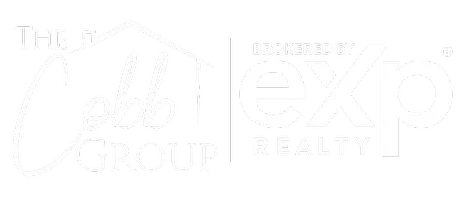91 Saw Timber DR Hilton Head Island, SC 29926

UPDATED:
Key Details
Property Type Single Family Home
Sub Type Single Family Residence
Listing Status Active
Purchase Type For Sale
Square Footage 3,141 sqft
Price per Sqft $307
Subdivision Moss Creek
MLS Listing ID 502535
Bedrooms 4
Full Baths 3
Year Built 1997
Property Sub-Type Single Family Residence
Property Description
Location
State SC
County Beaufort
Area Moss Creek
Interior
Interior Features Attic, Wet Bar, Bookcases, Built-in Features, Tray Ceiling(s), Ceiling Fan(s), Fireplace, Jetted Tub, Main Level Primary, Multiple Closets, Smooth Ceilings, Separate Shower, Cable TV, Window Treatments, Eat-in Kitchen, Pantry
Heating Electric, Heat Pump
Cooling Central Air, Electric
Flooring Carpet, Tile, Wood
Furnishings Unfurnished
Window Features Insulated Windows,Screens,Window Treatments
Appliance Double Oven, Dryer, Dishwasher, Disposal, Microwave, Refrigerator, Self Cleaning Oven, Stove, Wine Cooler, Washer
Exterior
Exterior Feature Enclosed Porch, Sprinkler/Irrigation, Propane Tank - Owned, Paved Driveway, Propane Tank - Leased, Patio, Rain Gutters
Parking Features Garage, Two Car Garage, Oversized
Garage Spaces 2.0
Pool Free Form, Lap, Other, Salt Water, Community
Amenities Available Basketball Court, Bocce Court, Marina, Clubhouse, Dog Park, Fitness Center, Fire Pit, Golf Course, Barbecue, Playground, Pickleball, Pool, RV/Boat Storage, Guard, Tennis Court(s), Trail(s)
View Y/N true
View Golf Course
Roof Type Asphalt
Porch Patio, Porch, Screened
Garage true
Building
Lot Description 1/2 to 1 Acre Lot
Water Community/Coop, Public
Structure Type Wood Siding
Others
Security Features Smoke Detector(s)
Acceptable Financing Cash, VA Loan
Listing Terms Cash, VA Loan
Special Listing Condition None
Virtual Tour https://listings.houzpics.com/sites/nwjqmel/unbranded

GET MORE INFORMATION




