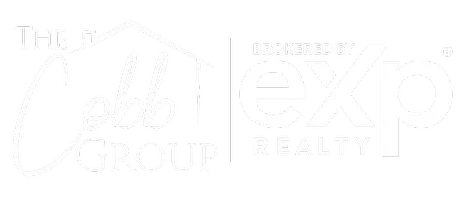284 Berwick DR Hilton Head Island, SC 29926
OPEN HOUSE
Sun Jul 06, 1:00pm - 4:00pm
UPDATED:
Key Details
Property Type Single Family Home
Sub Type Single Family Residence
Listing Status Active
Purchase Type For Sale
Square Footage 3,455 sqft
Price per Sqft $361
Subdivision Berwick Green
MLS Listing ID 454535
Style Two Story
Bedrooms 5
Full Baths 3
Half Baths 1
Year Built 2006
Property Sub-Type Single Family Residence
Property Description
Location
State SC
County Beaufort
Area Indigo Run
Interior
Interior Features Bookcases, Built-in Features, Tray Ceiling(s), Ceiling Fan(s), Cathedral Ceiling(s), Fireplace, High Ceilings, Jetted Tub, Main Level Primary, Multiple Closets, Pull Down Attic Stairs, Smooth Ceilings, Vaulted Ceiling(s), Wired for Sound, Window Treatments, Entrance Foyer, New Paint, Pantry
Heating Central, Electric
Cooling Central Air, Electric
Flooring Carpet, Wood
Furnishings Unfurnished
Window Features Insulated Windows,Window Treatments
Appliance Dryer, Dishwasher, Disposal, Gas Range, Microwave, Oven, Refrigerator, Washer
Exterior
Exterior Feature Sprinkler/Irrigation, Propane Tank - Owned, Paved Driveway, Propane Tank - Leased, Patio, Rain Gutters
Parking Features Garage, Two Car Garage
Garage Spaces 2.0
Pool Community
Amenities Available Clubhouse, Fitness Center, Pool, Restaurant, Guard, Tennis Court(s), Trail(s)
View Y/N true
View Landscaped, Trees/Woods
Roof Type Asphalt
Porch Patio
Garage true
Building
Lot Description 1/4 to 1/2 Acre Lot
Story 2
Water Public
Structure Type Stucco
Others
Acceptable Financing Cash, Conventional, 1031 Exchange
Listing Terms Cash, Conventional, 1031 Exchange
Special Listing Condition None




