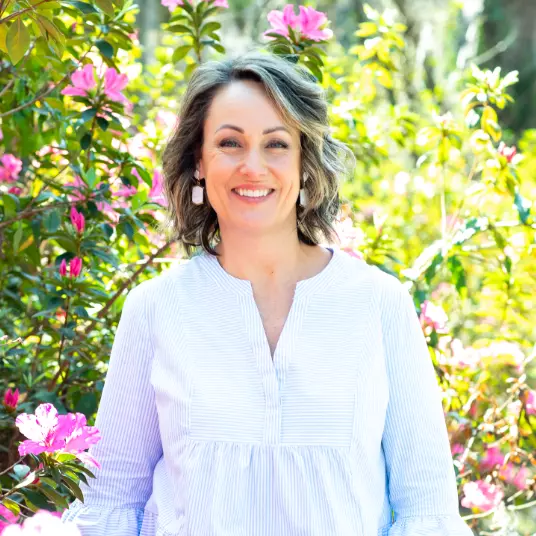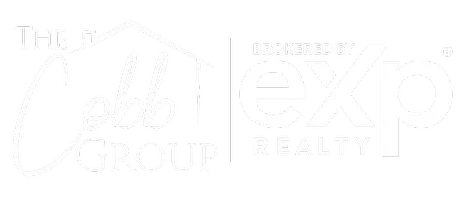50 Padgett DR Bluffton, SC 29909

UPDATED:
Key Details
Property Type Townhouse
Sub Type Townhouse
Listing Status Active
Purchase Type For Sale
Square Footage 1,336 sqft
Price per Sqft $224
Subdivision Sun City
MLS Listing ID 452425
Style One Story
Bedrooms 2
Full Baths 2
Year Built 1995
Property Sub-Type Townhouse
Property Description
Location
State SC
County Beaufort
Area Sun City/Riverbend
Interior
Interior Features Main Level Primary, Multiple Closets, Pull Down Attic Stairs, Smooth Ceilings, Window Treatments
Heating Central
Cooling Central Air
Flooring Carpet, Luxury Vinyl, Luxury VinylPlank, Tile
Furnishings Unfurnished
Window Features Bay Window(s),Window Treatments
Appliance Dryer, Dishwasher, Disposal, Microwave, Oven, Range, Refrigerator, Washer
Exterior
Exterior Feature Sprinkler/Irrigation
Parking Features Garage, Two Car Garage
Garage Spaces 2.0
Pool Community, Lap, Screen Enclosure
Amenities Available Basketball Court, Business Center, Dog Park, Fitness Center, Garden Area, Pickleball, Restaurant, Trail(s)
View Y/N true
View Landscaped, Trees/Woods
Roof Type Asphalt
Garage true
Building
Lot Description 1/2 to 1 Acre Lot
Story 1
Water Public
Structure Type Composite Siding,Shake Siding
Others
Senior Community true
Acceptable Financing Cash, Conventional, VA Loan
Listing Terms Cash, Conventional, VA Loan
Special Listing Condition None

GET MORE INFORMATION




