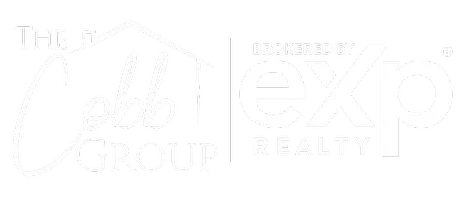513 Sanctuary DR Ridgeland, SC 29936
UPDATED:
Key Details
Property Type Single Family Home
Sub Type Single Family Residence
Listing Status Active
Purchase Type For Sale
Square Footage 1,774 sqft
Price per Sqft $232
Subdivision The Retreat At East Argent
MLS Listing ID 452440
Style One Story
Bedrooms 4
Full Baths 2
Year Built 2025
Property Sub-Type Single Family Residence
Property Description
Location
State SC
County Jasper
Area Jasper County
Interior
Interior Features Attic, Main Level Primary, Multiple Closets, Pull Down Attic Stairs, See Remarks, Smooth Ceilings, Separate Shower, Smart Thermostat, Pantry
Heating Gas
Cooling Central Air, Electric
Flooring Carpet, Engineered Hardwood
Furnishings Unfurnished
Window Features Insulated Windows
Appliance Dishwasher, Disposal, Gas Range, Microwave, Self Cleaning Oven, Tankless Water Heater
Exterior
Exterior Feature Sprinkler/Irrigation, Paved Driveway, Patio
Parking Features Driveway, Garage, Two Car Garage
Garage Spaces 2.0
Pool Community
Amenities Available Fitness Center, Fire Pit, Playground, Pool, Trail(s)
View Landscaped
Roof Type Fiberglass
Porch Patio
Garage true
Building
Lot Description < 1/4 Acre
Story 1
Water Public
Structure Type Vinyl Siding
Others
Security Features Smoke Detector(s)
Acceptable Financing Cash, Conventional, VA Loan
Listing Terms Cash, Conventional, VA Loan
Special Listing Condition None
Virtual Tour https://www.zillow.com/view-3d-home/d762eb83-f4a0-4b4e-84b4-ea86de77d801?setAttribution=mls&wl=true&utm_source=dashboard




