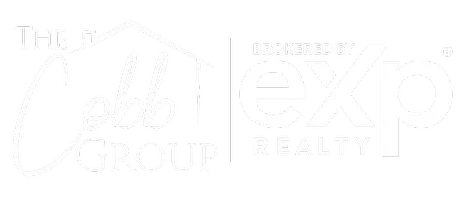1126 Salem Bay DR Beaufort, SC 29902
UPDATED:
Key Details
Property Type Single Family Home
Sub Type Single Family Residence
Listing Status Active
Purchase Type For Sale
Square Footage 2,083 sqft
Price per Sqft $196
Subdivision Salem Plant S/D
MLS Listing ID 450323
Style Two Story
Bedrooms 3
Full Baths 2
Half Baths 1
Year Built 2022
Property Sub-Type Single Family Residence
Property Description
Location
State SC
County Beaufort
Area Burton
Interior
Interior Features Attic, Smooth Ceilings, Upper Level Primary, Loft
Heating Central, Heat Pump
Cooling Central Air, Heat Pump
Flooring Carpet, Luxury Vinyl, Luxury VinylPlank, Tile
Furnishings Unfurnished
Window Features Other
Appliance Dishwasher, Disposal, Gas Range, Microwave, Oven
Exterior
Exterior Feature Paved Driveway, Patio
Parking Features Driveway, Garage, Two Car Garage
Garage Spaces 2.0
Pool Community
Amenities Available Clubhouse, Playground, Pool, Tennis Court(s)
View Landscaped
Roof Type Asphalt
Porch Patio
Garage true
Building
Lot Description < 1/4 Acre
Story 2
Water Public
Structure Type Fiber Cement
Others
Security Features Fire Alarm
Acceptable Financing Cash, Conventional
Listing Terms Cash, Conventional
Special Listing Condition None




