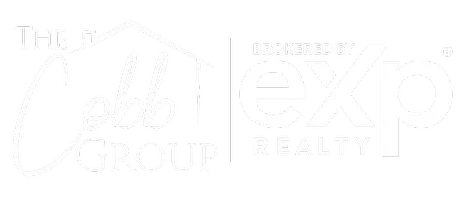26 Basin Trail ST Beaufort, SC 29907
UPDATED:
Key Details
Property Type Single Family Home
Sub Type Single Family Residence
Listing Status Pending
Purchase Type For Sale
Square Footage 2,132 sqft
Price per Sqft $257
Subdivision Camellia Banks
MLS Listing ID 447312
Style Two Story
Bedrooms 3
Full Baths 2
Half Baths 1
Year Built 2023
Property Sub-Type Single Family Residence
Property Description
Location
State SC
County Beaufort
Area Lady'S Island
Interior
Interior Features Attic, Ceiling Fan(s), Main Level Primary, Multiple Closets, Smooth Ceilings, Separate Shower, Window Treatments, Entrance Foyer, Eat-in Kitchen, Loft, Pantry
Heating Central, Electric, Heat Pump
Cooling Electric, Heat Pump
Flooring Carpet, Engineered Hardwood, Tile
Furnishings Unfurnished
Window Features Insulated Windows,Window Treatments
Appliance Dishwasher, Gas Range, Microwave
Exterior
Exterior Feature Enclosed Porch, Paved Driveway, Rain Gutters
Parking Features Garage, One Car Garage, Golf Cart Garage
Garage Spaces 1.0
Pool None
Amenities Available Picnic Area
View Y/N true
View Trees/Woods
Roof Type Asphalt,Metal
Porch Front Porch, Porch, Screened
Garage true
Building
Lot Description Corner Lot, < 1/4 Acre
Story 2
Water Public
Structure Type Fiber Cement
Others
Security Features Smoke Detector(s)
Acceptable Financing Cash, Conventional, VA Loan
Listing Terms Cash, Conventional, VA Loan
Special Listing Condition None




